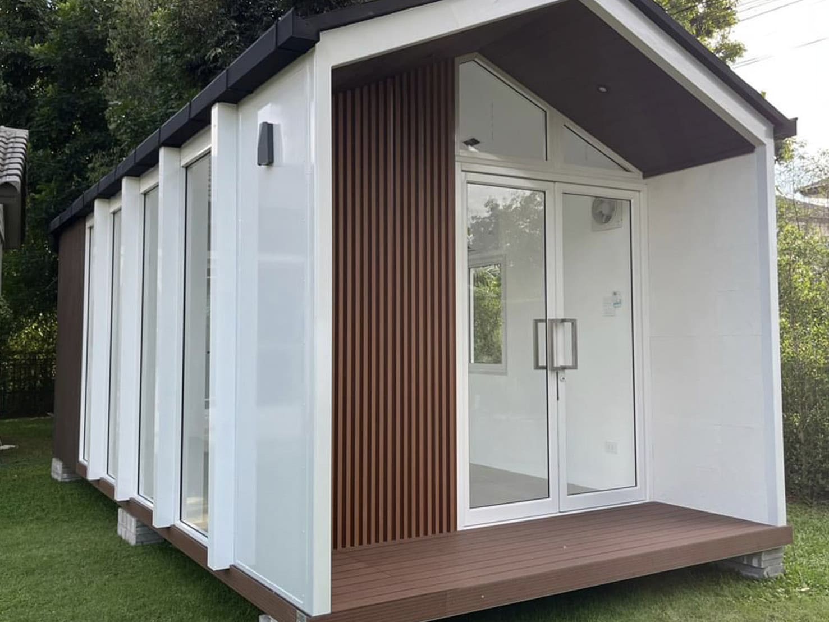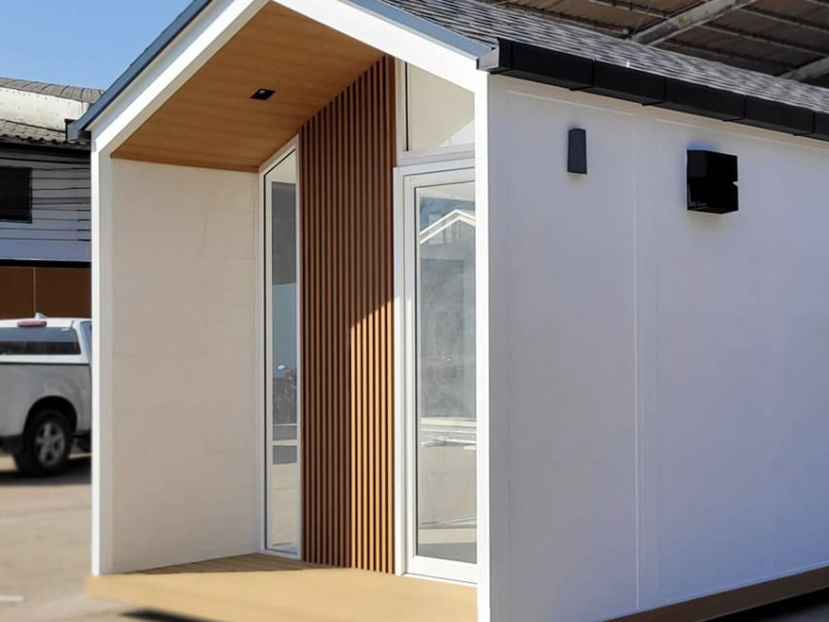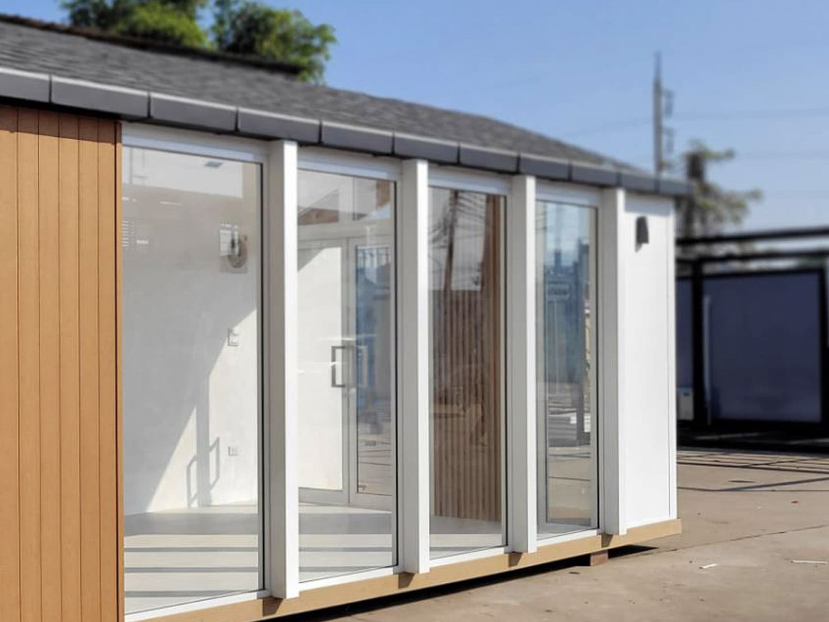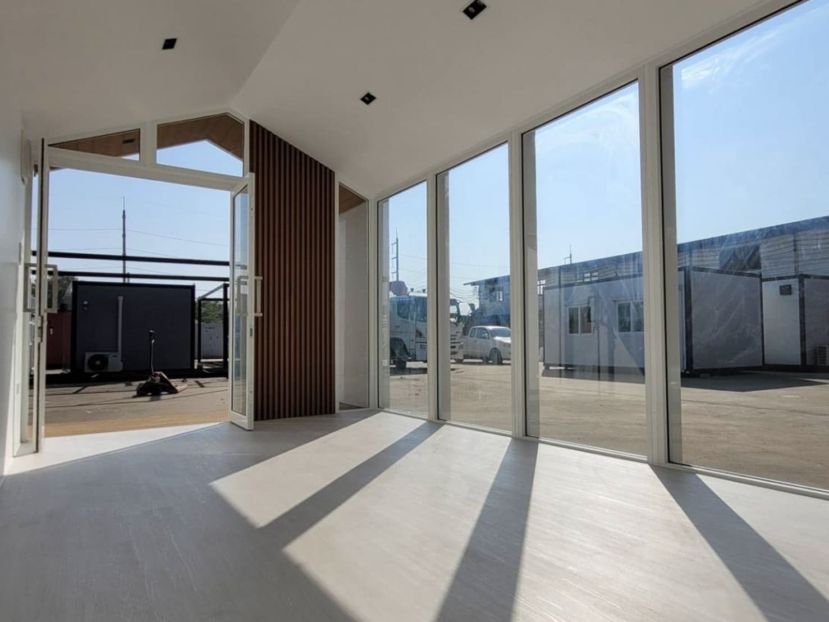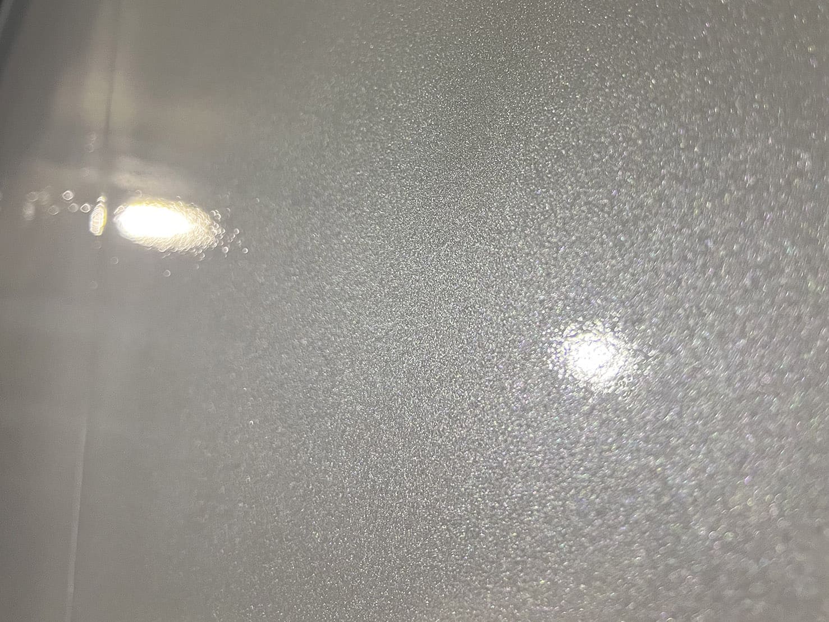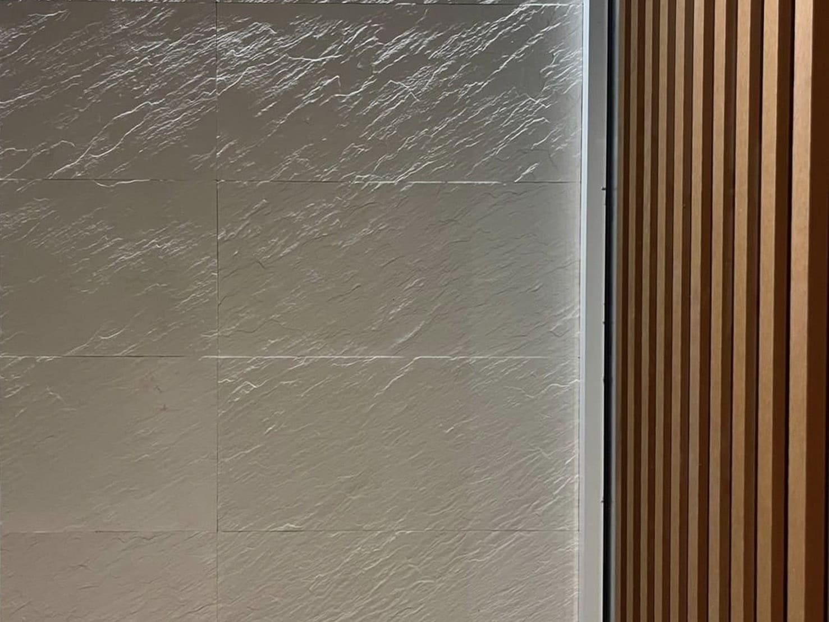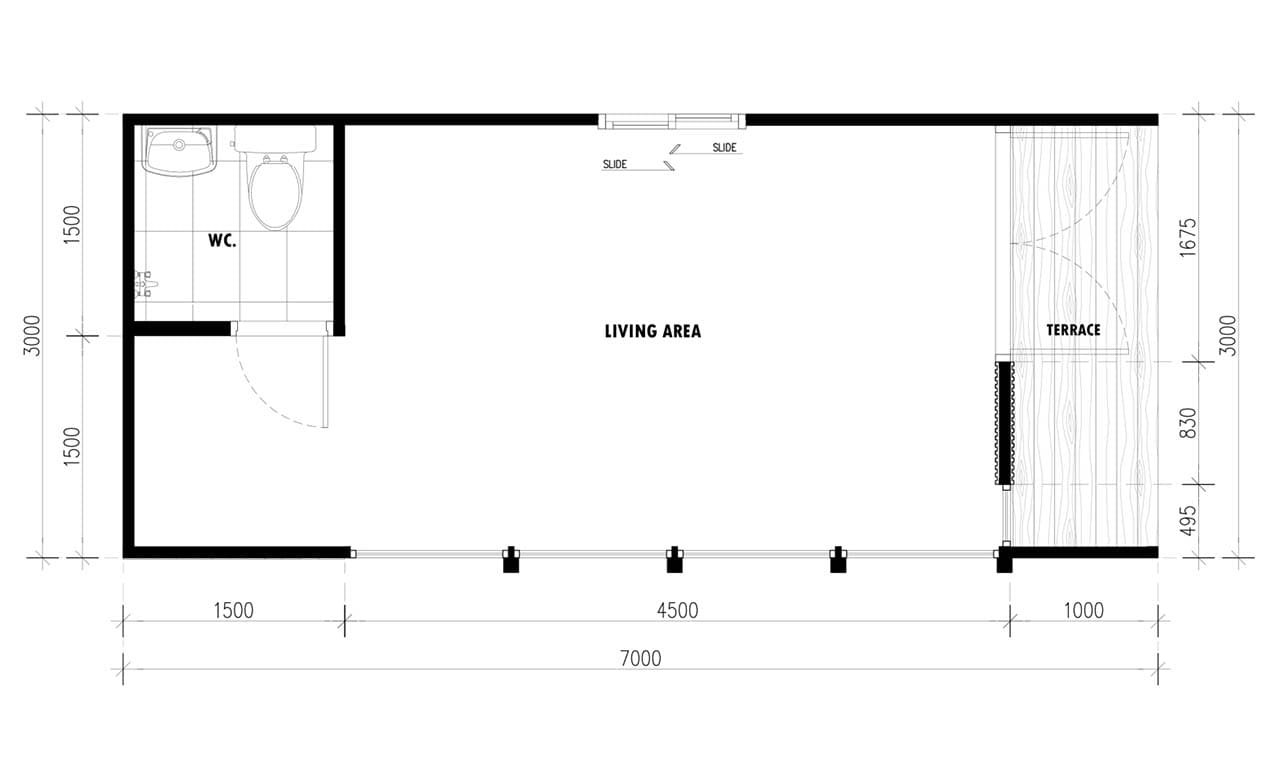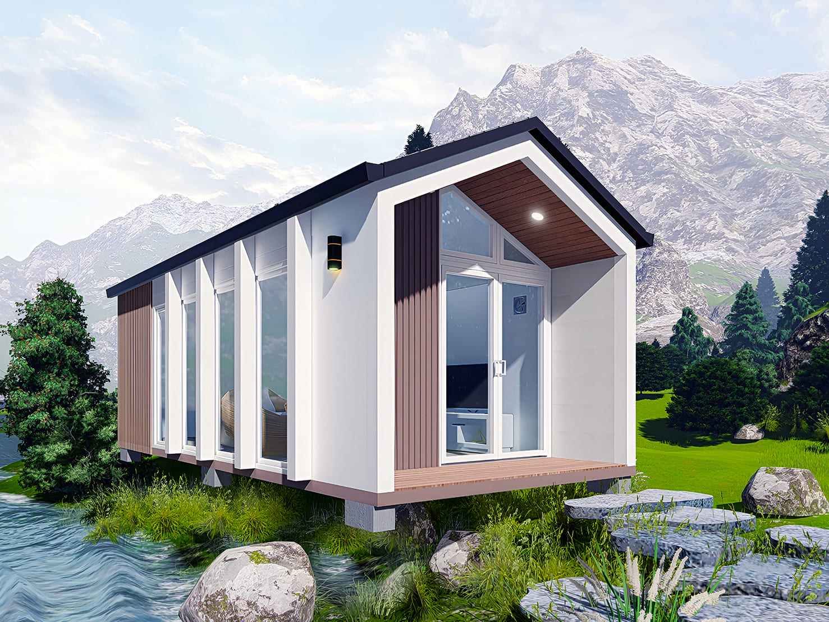White Pearl Cabin model is designed to look warm, simple, and minimal. Yet still be delicate and modern. Making the inside area looks clear by fixed glasses.
- The size of the internal living area is 21 sq.m. Overall dimension is 3.00 x 7.00 x 3.20 meters
- The bathroom wall is covered with grey honeycomb tiles (wall) in contrast to dark grey ceramic tiles (floor). The room comes with full set of sanitary fixtures.
- The balcony area is 3 sq.m. made of premium grade WPC wood comes with T-lock system.
- The exterior wall surface is painted with a white color, glittered when reflecting the light.
- The balcony wall is decorated with “Soft Ceramic”, a 3D printed biomaterial comes with a beautiful and natural texture.
- The interior light is decorated in cool white and warm white light to make the sight comfy and not too bright.
- Wall and ceiling are both made of insulation panel, safe and cost-saving energy properties.
- Flooring system tiled with imported SPC (stone plastic composite) tiles, 100% waterproof.
- Drainage system is installed by black rain gutters. The roof is covered with asphalt shingle roof comes with anti-rust properties.
- Warranty up to 5 years.
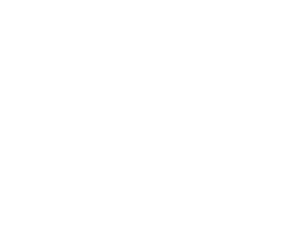
Product Size & Details
House type:
White Pearl Cabin
DETAILS
Dimension:
3.00 x 7.00 x 3.20 m.
Living Space:
21. sq. m.
Starting Price:
325,500.-THB
*** including bathroom 1.50 x 1.50 m. ***


