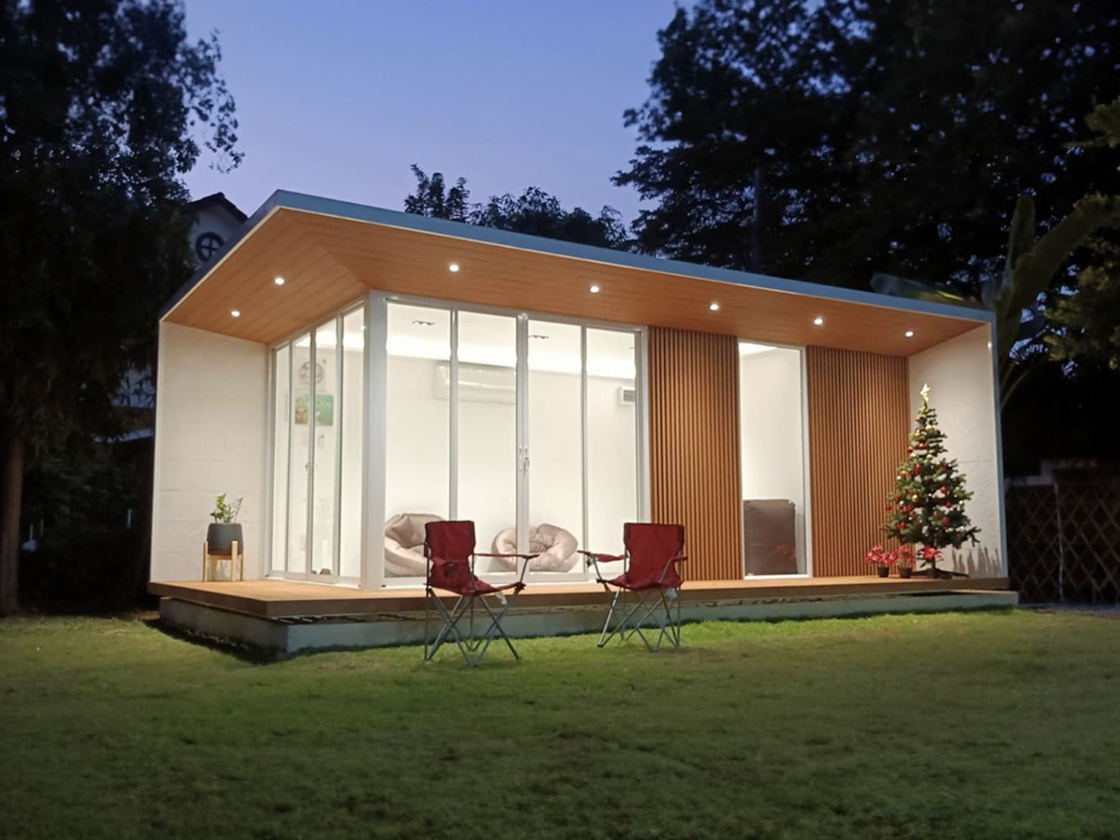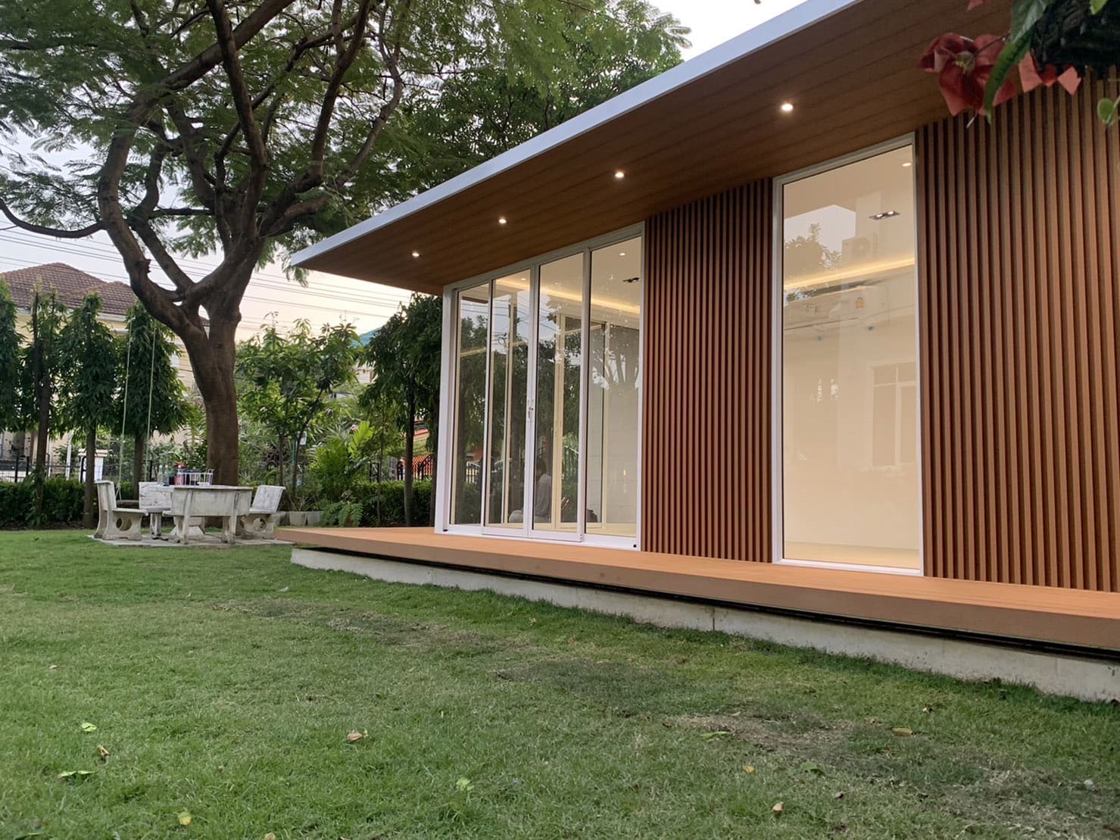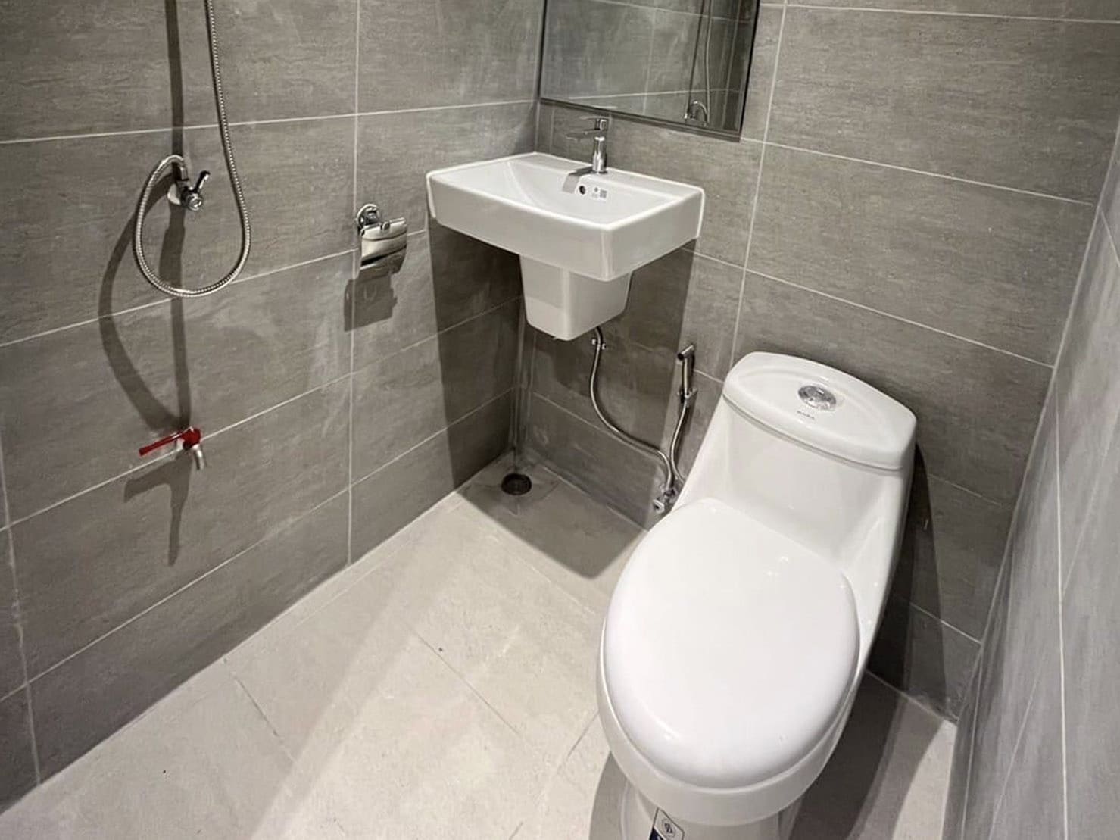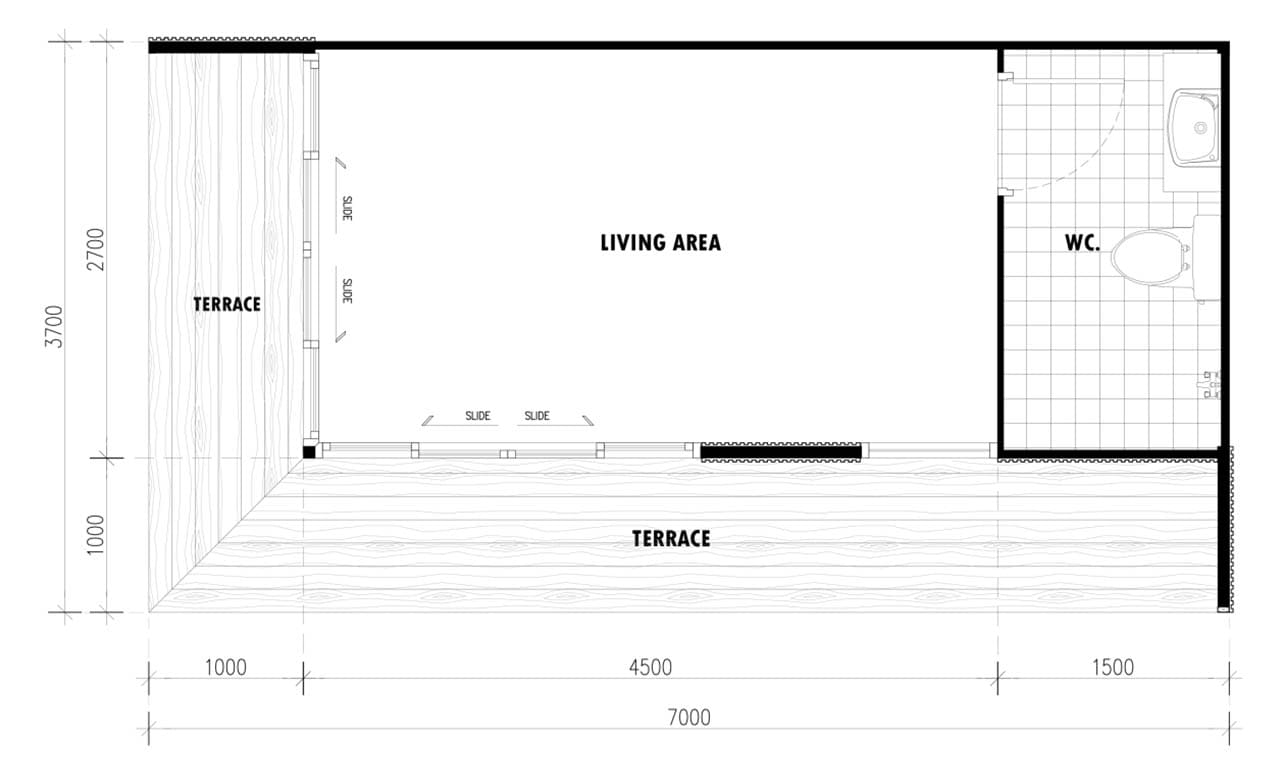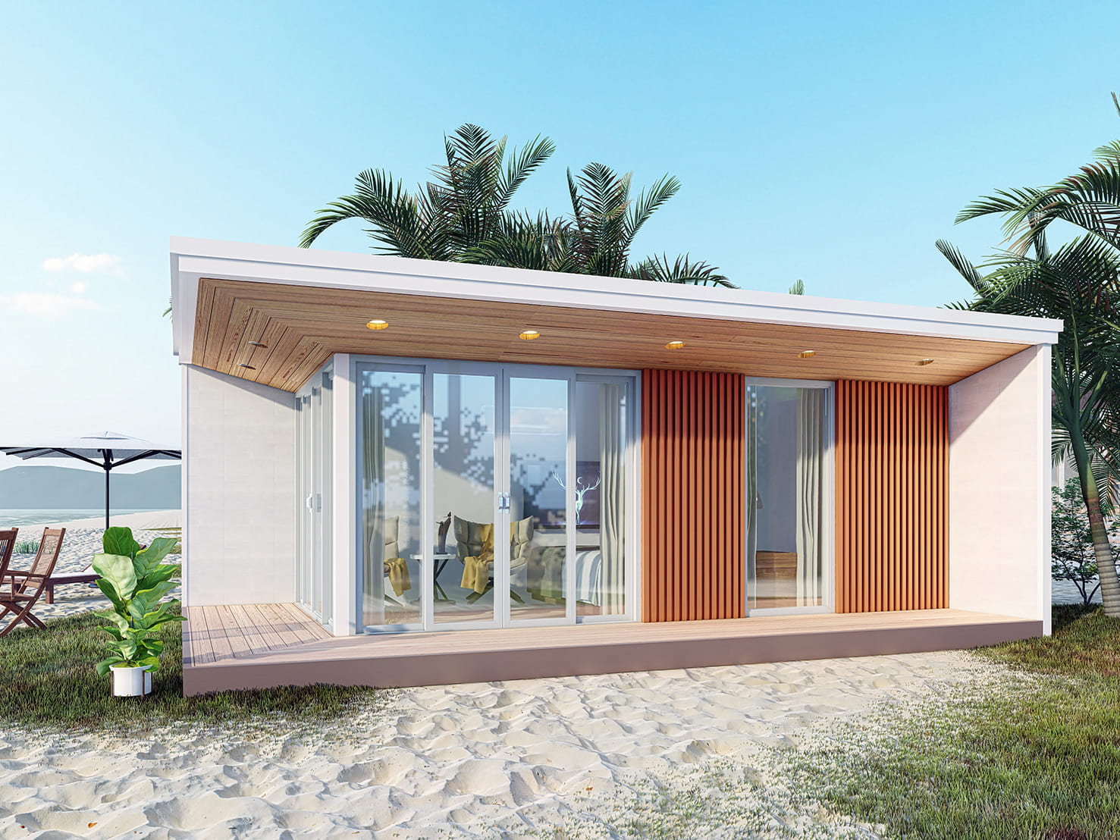Diamond Prefab model with the extended balconies of the house for the extra space, so you can spend time chilling outside the house. In addition, the ceiling is designed with LED concealed ceiling lights in warm white tone to make the house warm and cozy.
The interior space is also designed to meet all functions, a home office or a living room.
- Internal living area is 21 sq.m. Overall external dimension is 3x7x3.2 meters
- Front balcony area is 3 sq.m., made of premium grade WPC (wood plastic composite) with T-lock system
- The exterior wall is painted with natural white color, giving it shiny with white pearl shimmered in the sunlight.
- The balcony wall is decorated with “Soft Ceramic”, a 3D printed biomaterial comes with a beautiful and natural texture.
- The interior lights are decorated with cool white downlights to give a clean look.
- Make your house comfy and energy-saving by Sandwich Panel, effectively reducing external temperatures leaked inside.
- Flooring system tiled with imported SPC (stone plastic composite) tiles, 100% waterproof.
- The bathroom wall is covered with grey honeycomb tiles (wall) in contrast to dark grey ceramic tiles (floor). The room comes with full set of sanitary fixtures.
- Drainage system is installed by black rain gutters. The roof is covered with asphalt shingle roof comes with anti-rust properties.
- Warranty up to 5 years.
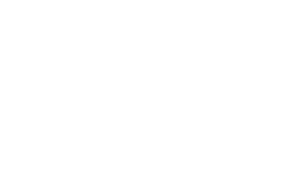
Product Size & Details
House type:
Diamond Prefab
DETAILS
Dimension:
3.00 x 7.00 x 3.20 m.
Living Space:
21.00 sq. m.
Starting Price:
369,000.-THB
*** including bathroom 1.50 x 2.70 m. ***


